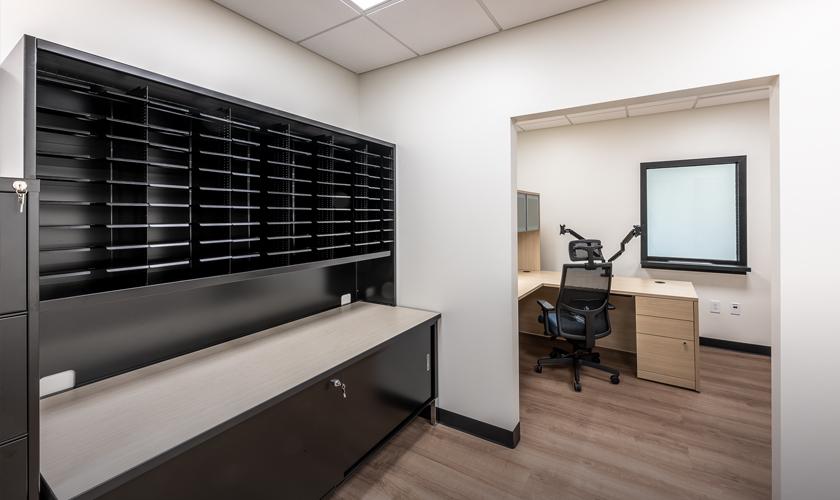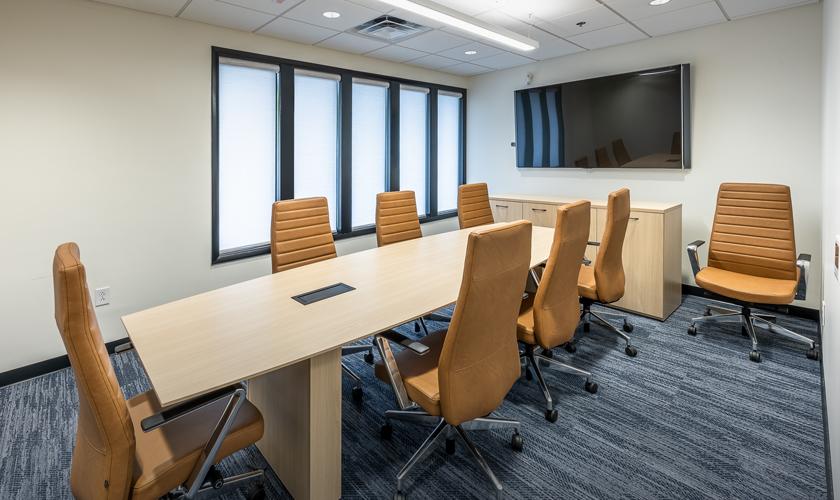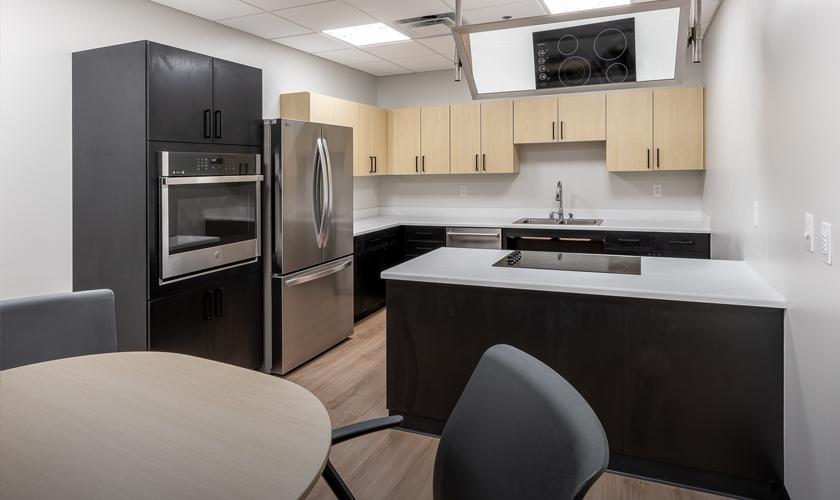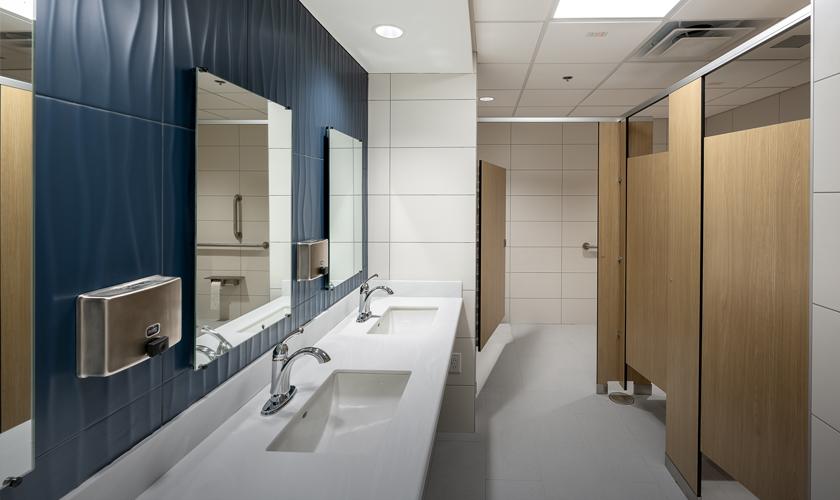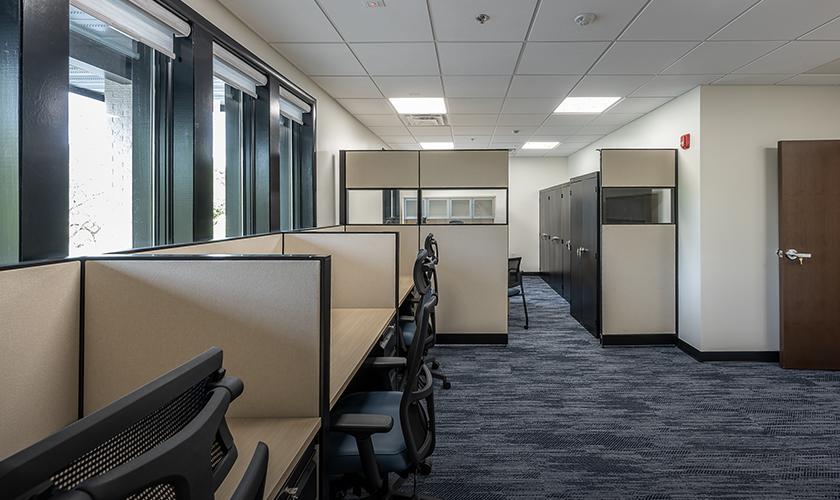GRW provided A/E services for the Franklin County Health Departments Public Health Center Office renovation. The existing 11,833sf facility originally constructed as an Insurance Office in 1993 had an open office design filled with cubicles and large swaths of exposed space that did not meet the Public Health Centers needs on many levels; main entrance with waiting area, separation between public and private spaces, private HIPAA compliant offices, teaching kitchen, updated restrooms, conference and meeting areas were all nonexistent.
The programming/schematic design phase of this project included an overall evaluation of all existing spaces and reorganization separating public and private spaces via electronic-controlled access for employees as well as allowing for an improved workflow not only grouping departments together but adjacent to other departments in which they interact with most. The efficiency of the final design was capable enough to accommodate a portion of the workforce staff previously located in an off-site location. The renovation consists of a new main entrance, a reception/waiting area, private offices, group office area, teaching kitchen, small conference rooms, large conference room, storage, new restrooms, and mechanical, electrical and plumbing support spaces.
All new LED lighting and high efficiency heat pumps were utilized to minimize energy consumption and low-flow plumbing fixtures to minimize water use. The domestic hot water system was modified for the entire building to better control water temperatures throughout. The existing sprinkler system was reconfigured to the accommodate the new space layout.
During the renovation process, the owners enjoyed the new interior look so much that they began to expand to the exterior deciding to paint the brick, trim and eaves in a more modern black and white color scheme as well as adding a 6’x9’ LED digital pole mounted sign with their logo on top.

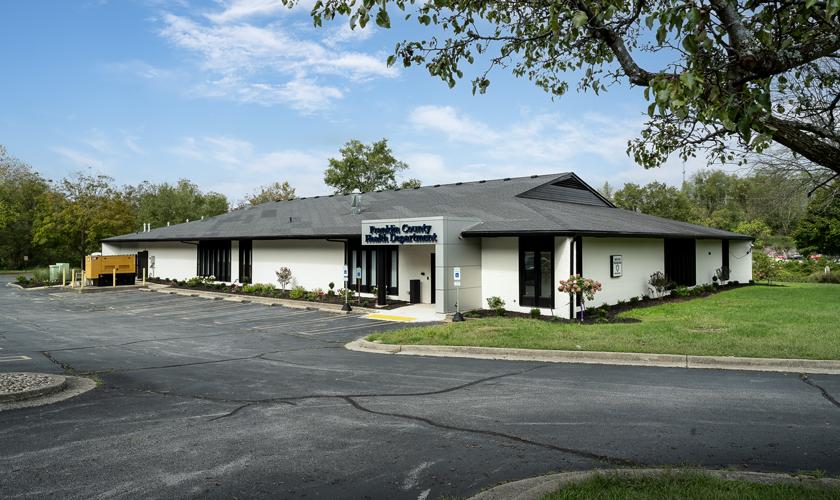
 Franklin County Public Health Center Renovation
Franklin County Public Health Center Renovation